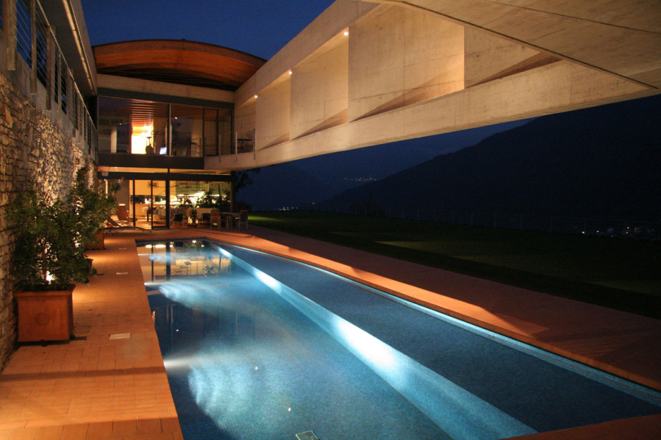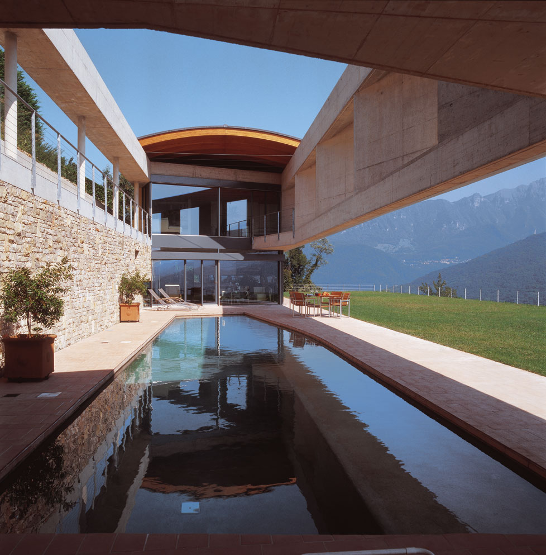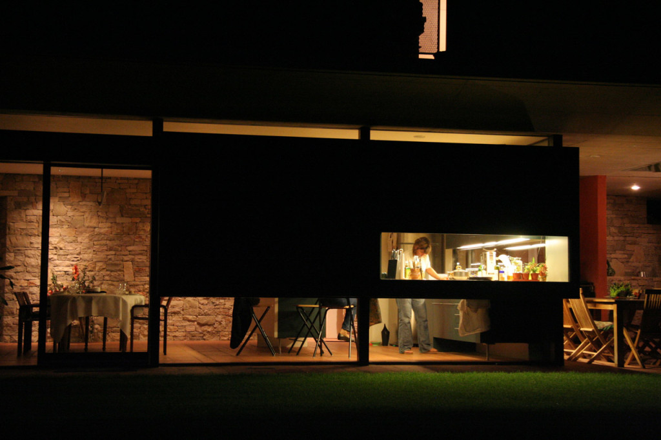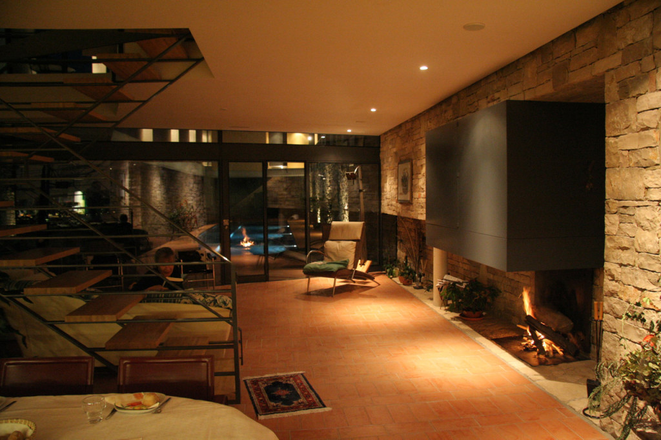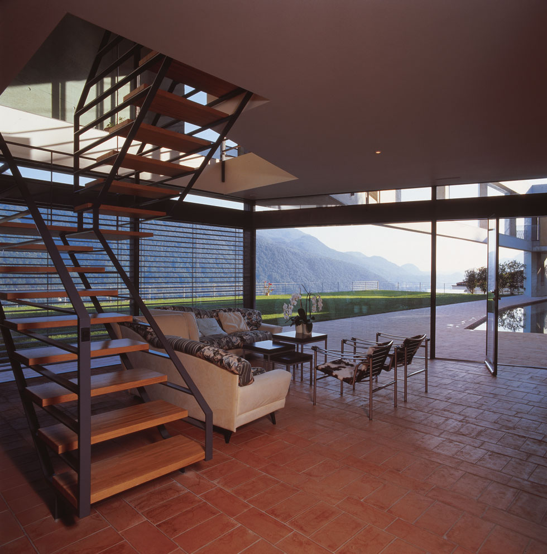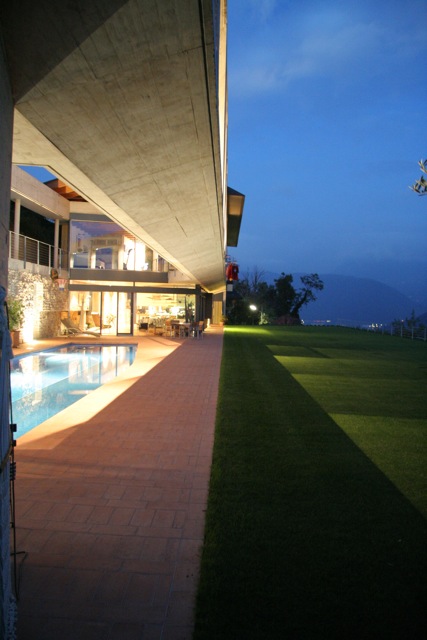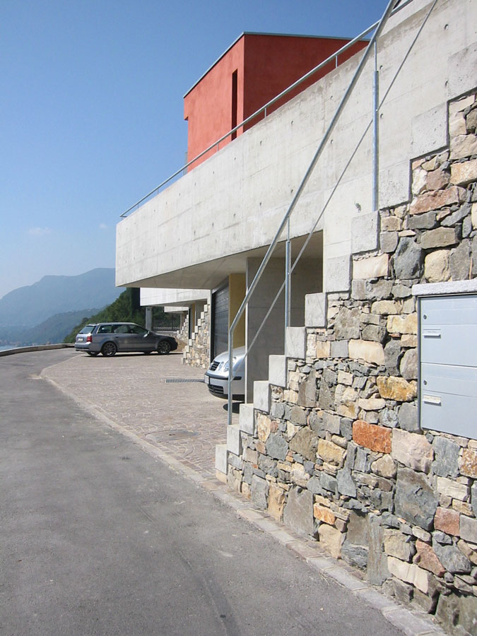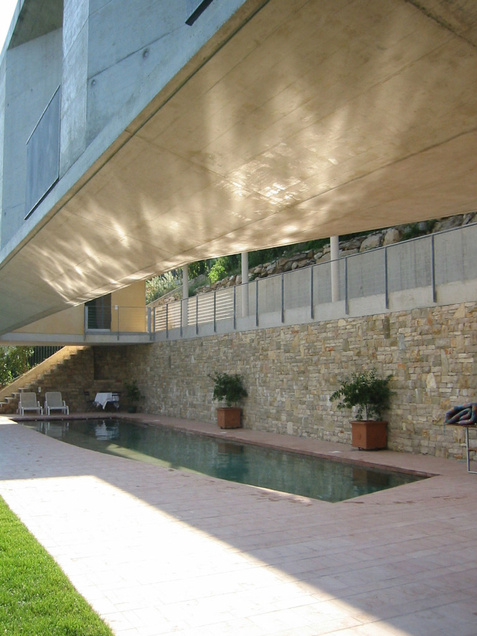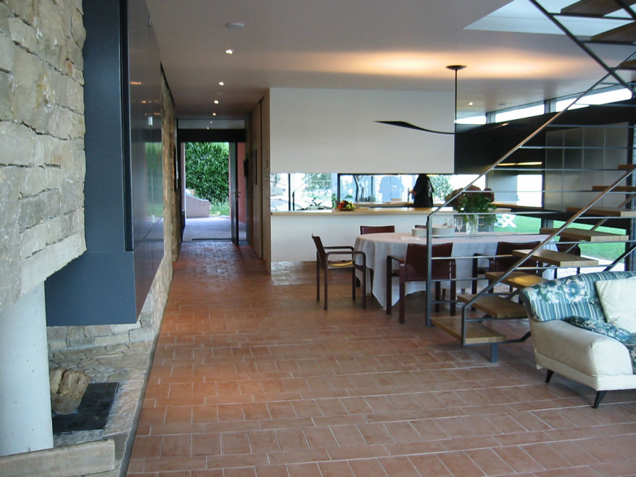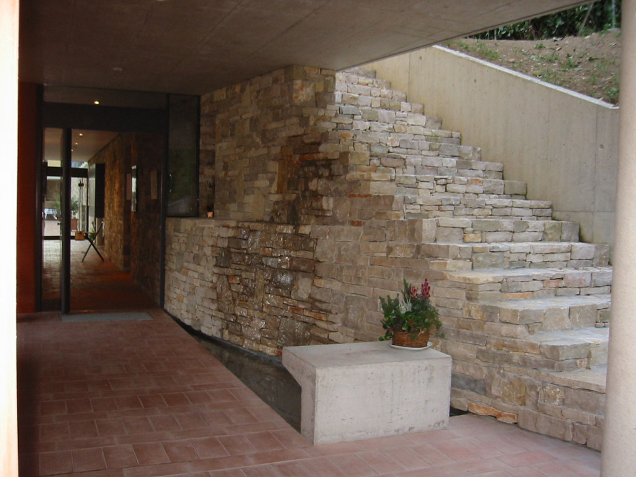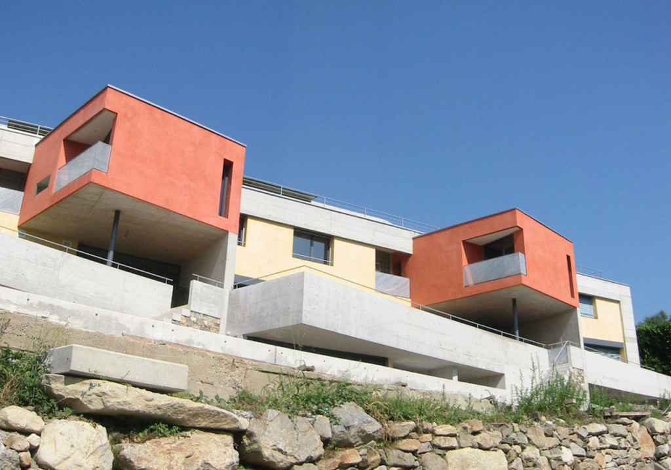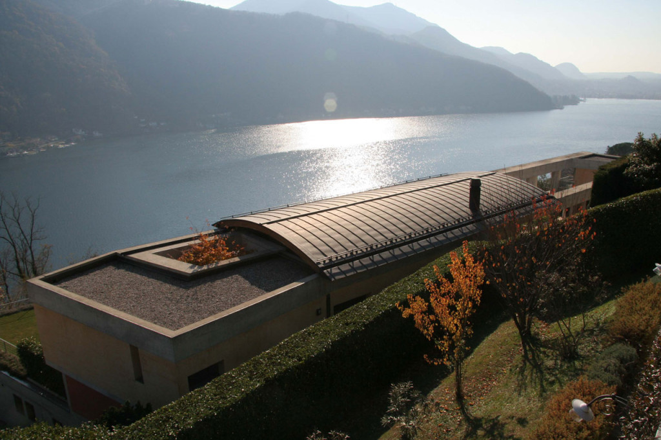They call it the aircraft carrier! The 3 meter high 50 meter long beam with no support interval looks incredibly simple, natural. This beam is the defining element of the entire project, it incorporates the outdoor swimming pool, creating the parallelepiped plan and sustains the first floor.
The day area is on the ground floor, total glass framed in steel spanning the kitchen at the entry and leading all the way to the pool beyond the living room.
The upper floor houses the night zone with 2 bedrooms each with its own balcony and bath and a guest wing on the pool side. The structural girders on this floor become enormous brise soleil, filtering the reflected light from Lake Lugano below.
The materials are thus poured concrete, steel and glass. Some of the walls are cut stone, such as around the fireplace while the rest is plaster. The floors are in florentine tile with wood on the upper floor.
